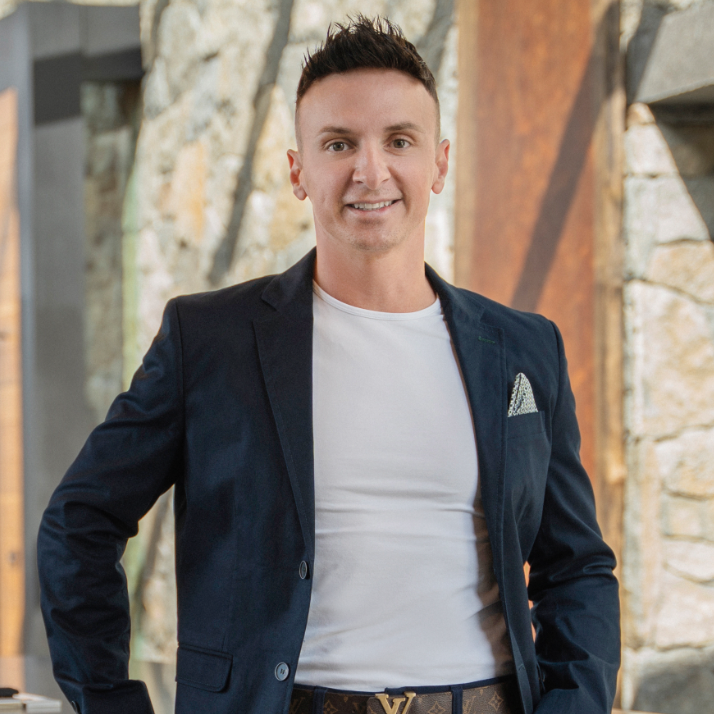For more information regarding the value of a property, please contact us for a free consultation.
248 Rocky Mountain WAY B R E C K E N R I D G E, CO 80424
Want to know what your home might be worth? Contact us for a FREE valuation!

Our team is ready to help you sell your home for the highest possible price ASAP
Key Details
Sold Price $1,875,000
Property Type Single Family Home
Sub Type Single Family Residence
Listing Status Sold
Purchase Type For Sale
Square Footage 3,895 sqft
Price per Sqft $481
Subdivision 39 Degrees North Sub
MLS Listing ID S1044624
Bedrooms 4
Full Baths 3
Half Baths 1
Three Quarter Bath 1
Year Built 1999
Annual Tax Amount $4,059
Tax Year 2022
Lot Size 0.800 Acres
Property Sub-Type Single Family Residence
Property Description
Once you arrive to this mountain retreat, you will not want to leave Quandary Peak Lodge. Massive views of Quandary & McCullough Gulch are seen from almost every
window in the house. You'll experience peace surrounded by nature away from hustle bustle, while still being only 6 miles from downtown Breckenridge. Relax in your 8-person hot tub while taking in the leaves changing over the mountains, or on one of your three private decks. The setting, backing to National Forest with stunning sunsets over the mountains, is just one of many reasons Quandary Peak Lodge is an ideal as either a primary residence, remote office retreat, or vacation home. The home is in immaculate condition with many upgrades which give the house a modern feel, with completely repainted exterior and interior, re-finished hardwood floors, carpeting, and newer appliances. The large, gourmet kitchen has plenty of counter space and is open to the dining area, making it a perfect spot to entertain family and friends. Large primary bedroom suite features an ensuite bath with oversized jetted soaking tub, large steam shower, and private access to the hot tub deck. Two additional master suites with ensuite bathrooms and a bunk room make it perfect for families or hosting large groups. The living room is set up perfectly to gather around the fireplace, watch your favorite sports game on the TV hidden behind a hand-carved wooden surround and mix your drinks at the wet bar. The functional floor plan allows for everyone to have their own space, while still creating a space for all to gather. together. A second family room apart from the main living area is a great space for games, movies or place for the kids to hang out. Come and see some of the best views in Breckenridge for yourself.
Location
State CO
County Summit
Area Breckenridge
Interior
Heating Baseboard, Central, Hot Water, Natural Gas
Flooring Carpet, Tile, Wood
Fireplaces Type Gas
Equipment Satellite Dish
Exterior
Parking Features Garage, Parking Pad
Garage Spaces 2.0
Garage Description 2.0
Community Features Trails/ Paths
Utilities Available Electricity Available, Natural Gas Available, Phone Available, Trash Collection, Cable Available, Septic Available
View Y/N Yes
View Meadow, Mountain(s)
Roof Type Asphalt
Building
Lot Description Borders National Forest
Foundation Poured
Sewer Septic Tank
Water Well
Others
Pets Allowed Yes
Read Less

Bought with Keller Williams Top Of Rockies
GET MORE INFORMATION




